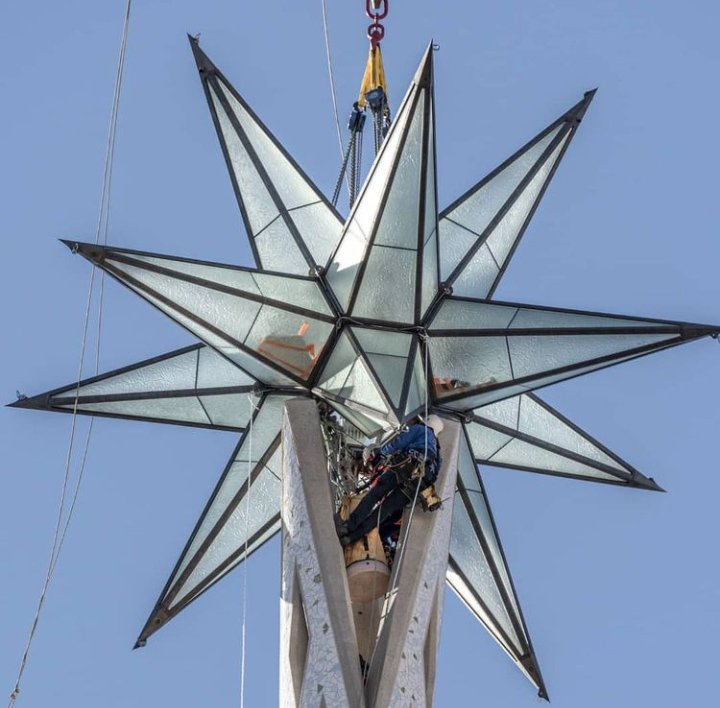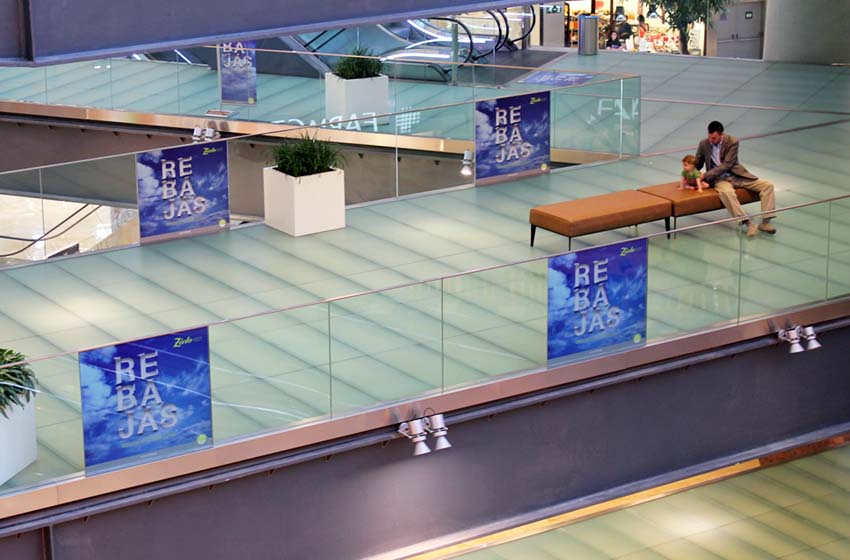The uniqueness of the lobby of the U.S. Embassy, with LuxRaff®
The new American embassy is located in the Nine Elms District on the south bank of the River Thames. The embassy's entrance hall abounds with natural light, and a spectacular structural glass walkway and staircase, with non-slip glass LuxRaff® Regular of Sevasa. Here we reproduce part of the project referenced by Bellapart S.A.U., the engineering company responsible for the project.
The staircase connects the lobby to the main entrance. There are 35 steps in two segments of 13 and 22 steps respectively and titanium inserts connecting each of the ascents. The structure is supported by columns on two parallel steel beams and covered by a layer of 3mm polished stainless steel.
The glass walkway bridge connects the main entrance to the consular entrance. At 36 meters long, 1.8 m wide and with a slope of 3%, it provides a comfortable link between the two levels, and a visually spectacular hook that makes the embassy's entrance hall unique. It is made up of 6000 x 1600 mm panels of LuxRaff Regular Antiscratch anti-scratch glassweighing 1.7 tons per panel.
For more info, click here to access the project, engineering and construction company Bellapart.
U.E. Embassy
Architect: Kieran Timberlake.
Engineering and construction: Bellapart.
Location: London, United Kingdom.



