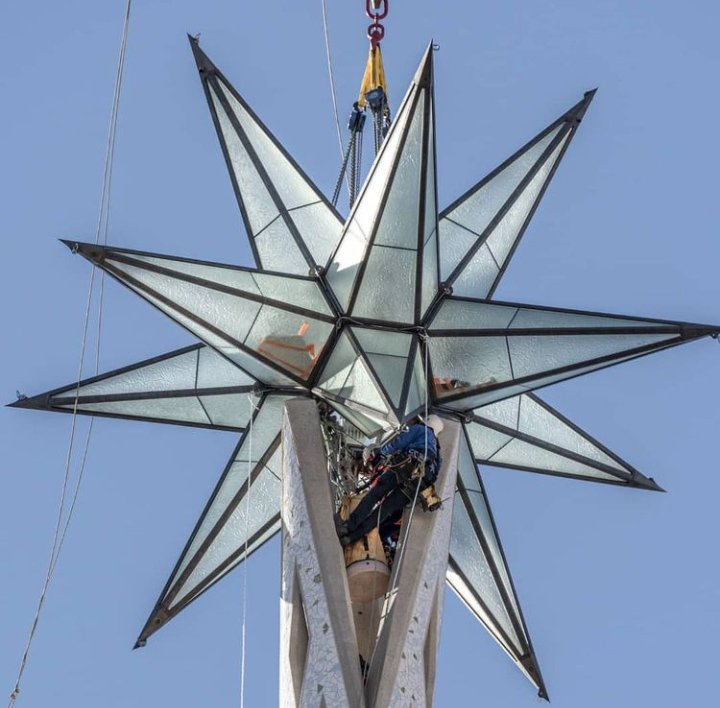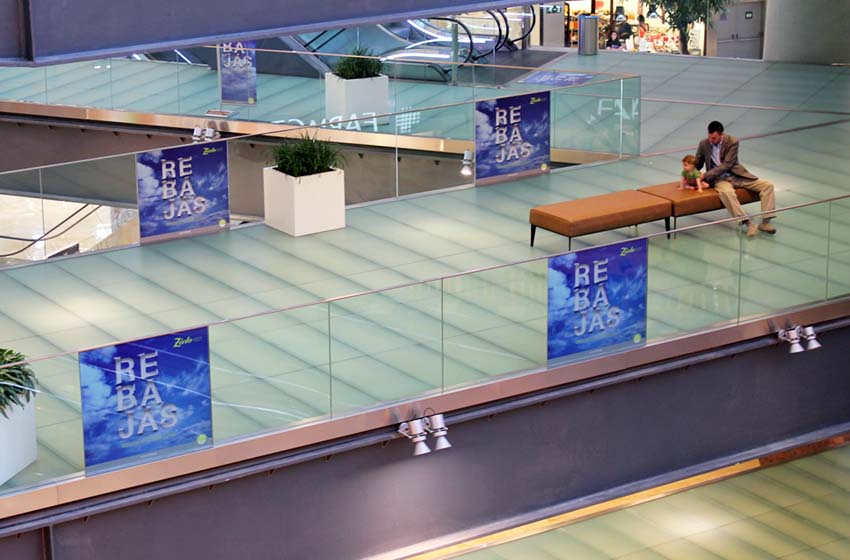Novartis' cheerful curtain wall, with SatenLux on side 1.
Clad with a glass curtain wall acid-etched satin finish SatenLux®With its reflective coating and extraclarar base, the building reflects the landscape and introduces an innovative field for collaborative work. The Novartis Building is a 13,000 m2 oncology office building at Novartis' North American headquarters and overlooks the generous 230-acre campus.
Architects Weiss/Manfredi brought together three types of glass for the curtain wall: Sevasa's Satenlux® acid-etched satin, reflective coating and frit-ceramic, to form a subtle design of slightly bent vertical striations that allow for different levels of light. "We were interested in fun and uncertainty, as if we were drawing tree branches on the facade."says Manfredi.
32mm glass chamber unit (IGU) with acid-etched satin finish SatenLux® on side 1 and surface with high reflection solar control layer on side 2 (10mm-12mm-10mm).
The ethereal effect required numerous drawing and model studies due to its complex geometry. Fortunately, it managed to "fool the eye" in Manfredi's words, referring, among other things, to the omission of "spandrels".
Novartis's Campus - Office Building
Architects: Weiss/Manfredi
Glass: AGC/Interpane.
Location: East Hanover, New Jersey, USA.




